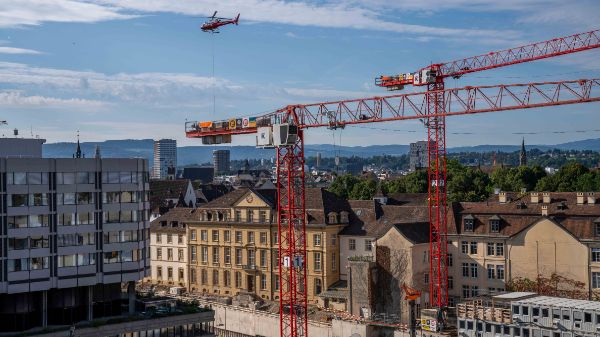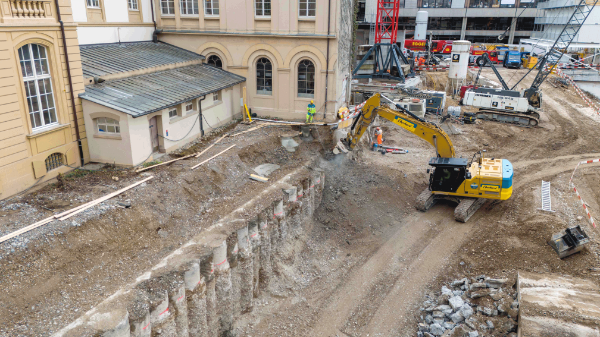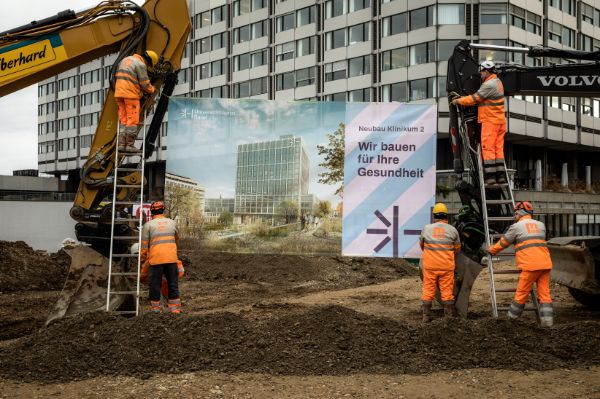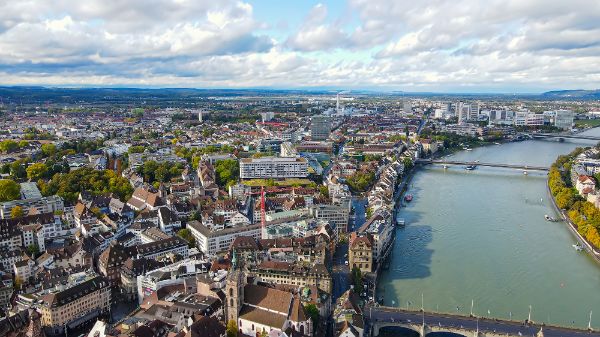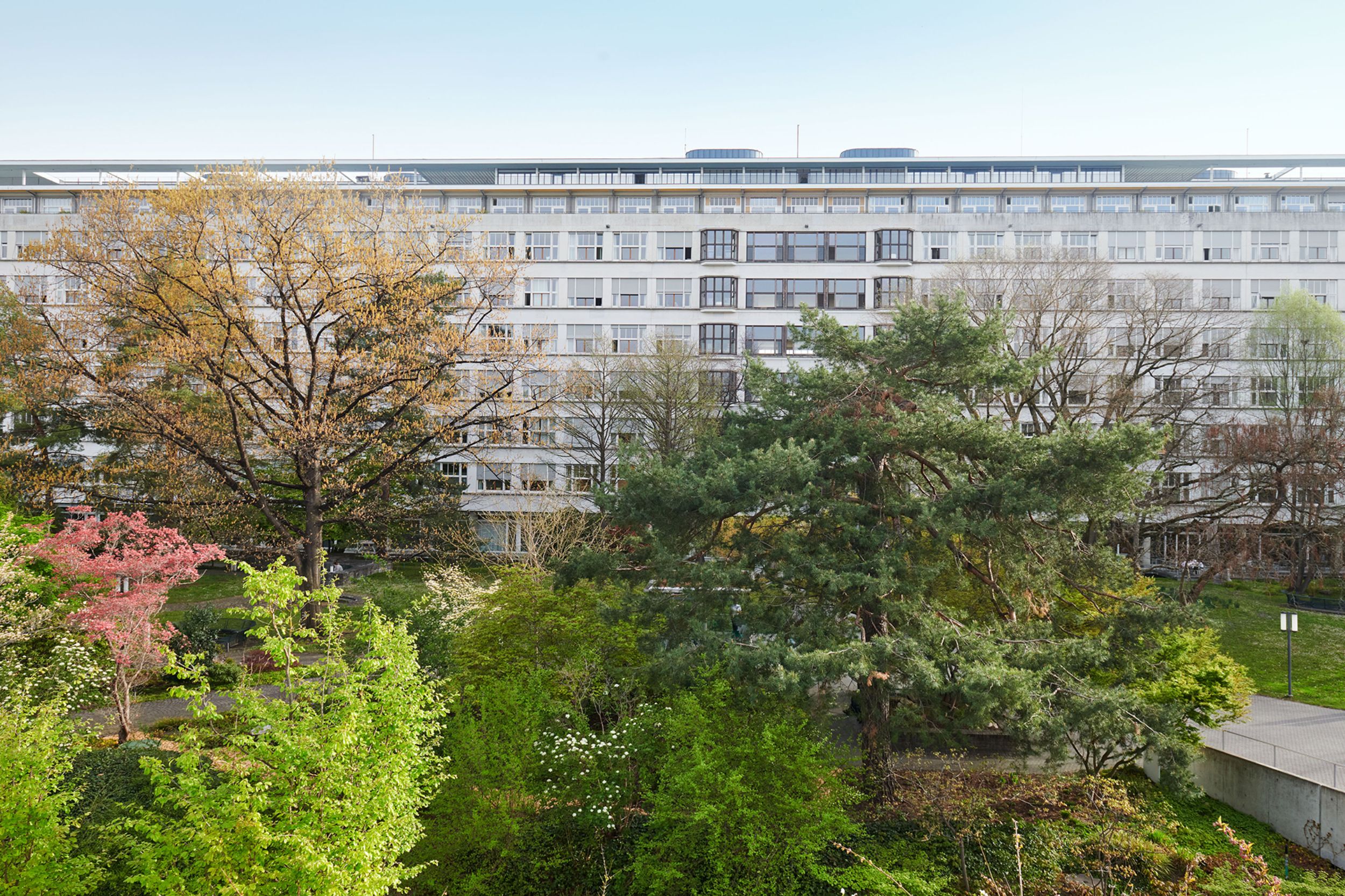
Campus Health
With our wide range of inpatient and outpatient services, we are based in the center of the city, on the Health Campus. We will continue to develop the campus over the coming years. With this generational project, we are ensuring medicine at university level.
In order to meet the high standards of future medical care and research, the University Hospital Basel needs to modernize its existing infrastructure and invest in more usable space. The new construction of Clinic 2 and the development of Clinic 3 are the two most important projects.
Master plan
The University Hospital Basel provides healthcare services as well as clinical teaching and research and is an important location factor for the regional life sciences sector. The existing building structures - in particular Clinic 2 - no longer meet the requirements of modern hospital operations.
New legal requirements, increasing demands on the respective medical treatment methods, workplace quality and market positioning influence the useful life of hospital buildings. In addition, the service life of technical building systems in hospitals is only around 30 years. In order to keep maintenance and operating costs under control, forward-looking planning of renovation measures is essential.
From the current situation to the Campus Health master plan
Individual buildings at Basel University Hospital no longer optimally meet the requirements of modern, contemporary hospital operations and are in considerable need of renovation. Instead of renovating or replacing one building after another, the hospital site should be considered as a whole. The master plan creates the spatial basis for the University Hospital Basel to fulfill its service mandate in the dynamic healthcare market in the long term
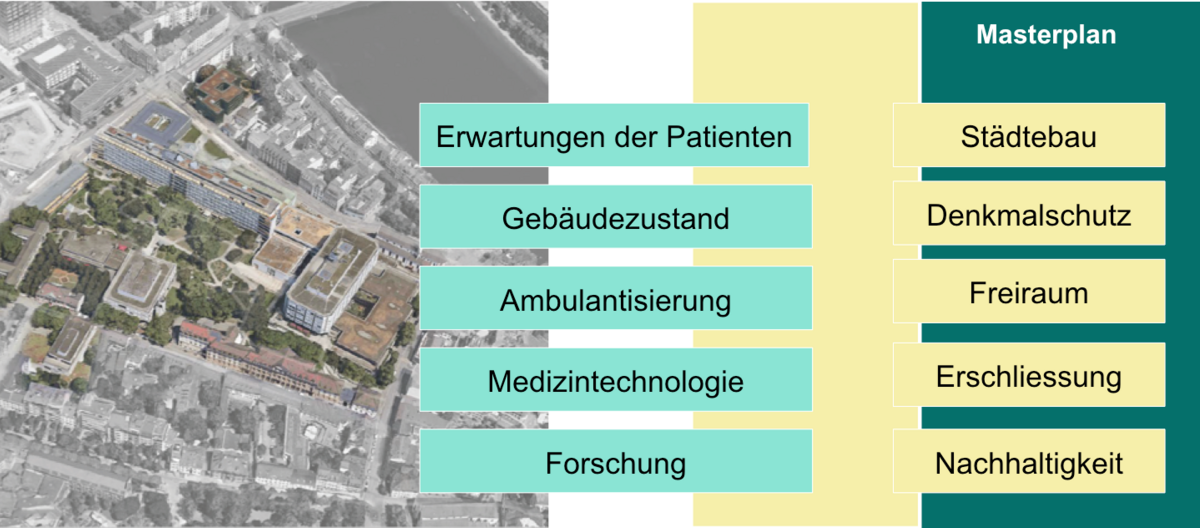
Life Sciences Cluster
The University Hospital Basel is firmly anchored in the region - as a healthcare provider, as an employer, as a university research institution and as part of the Life Sciences Cluster. With the new Strategy 2025, the University Hospital Basel is consolidating its position in the region and preparing for the future. The structures are also being modernized.
"We improve people's lives and ourselves - every day" is the vision of the University Hospital Basel. That sounds ambitious, and it is. The mission describes the promise to the people and reads: "We stand for the best healthcare around the clock, excel in research and teaching together with the University of Basel and shape the medicine of the future as a partner with the regional life sciences cluster."
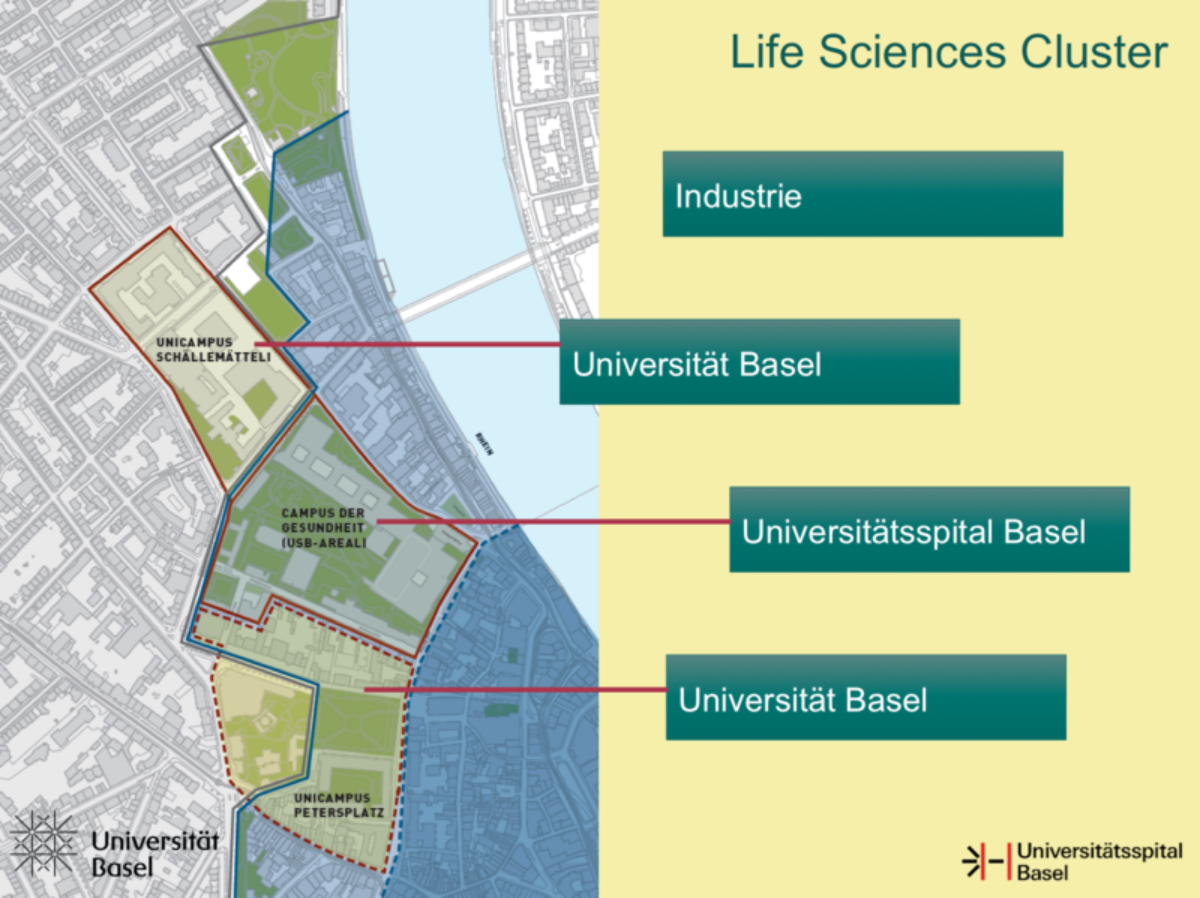
Clinic 2
Complete renovation of clinic 2
Clinic 2 on Petersgraben dates back to the 1970s and no longer meets today's requirements. Renovation is as expensive as a new building and would entail considerable restrictions during and after the renovation. Optimized hospital processes, earthquake safety, fire protection and comfort for patients can only be achieved with a new building on the Health Campus. This will be realized by 2038 with the "Arcadia" project by Zurich architects giuliani.hönger ag.
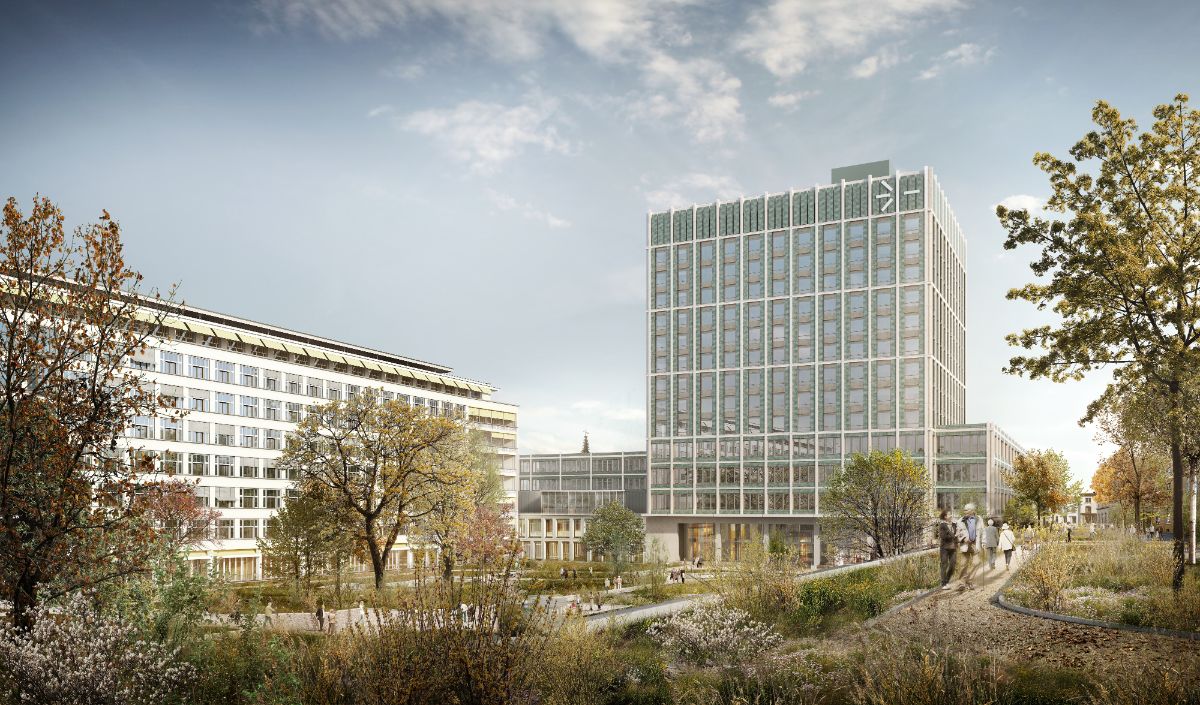
View of hospital 2 Spitalgarten
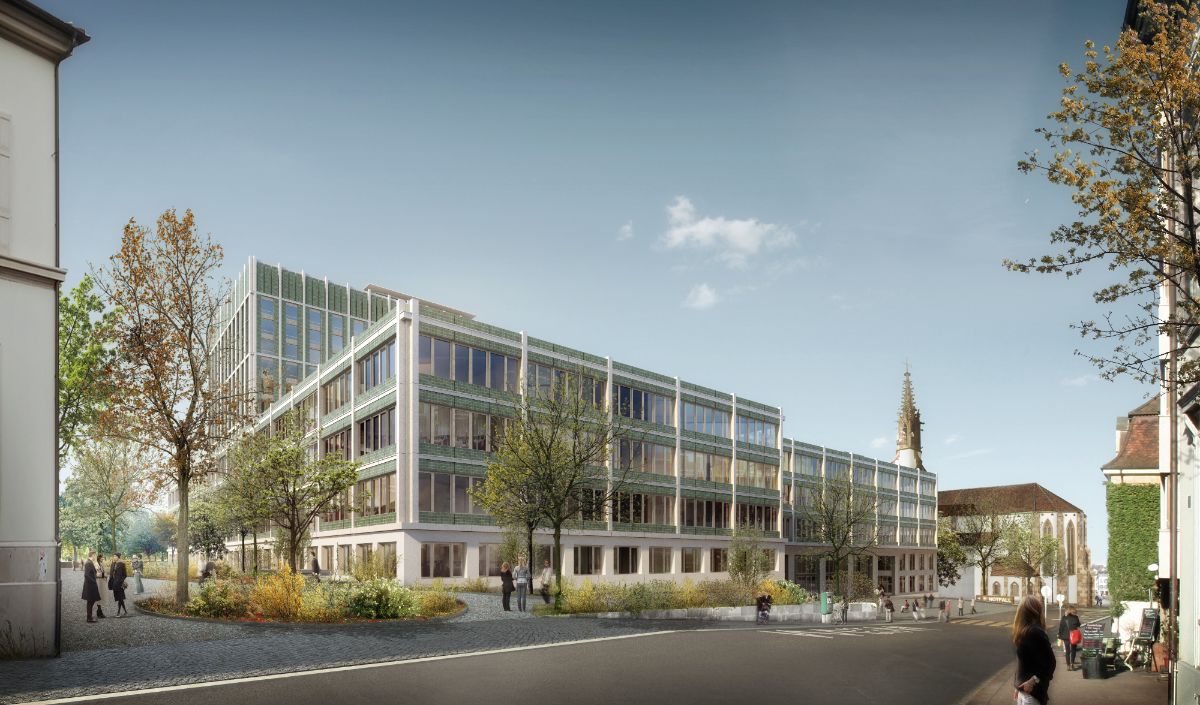
View of hospital 2 Petersgraben
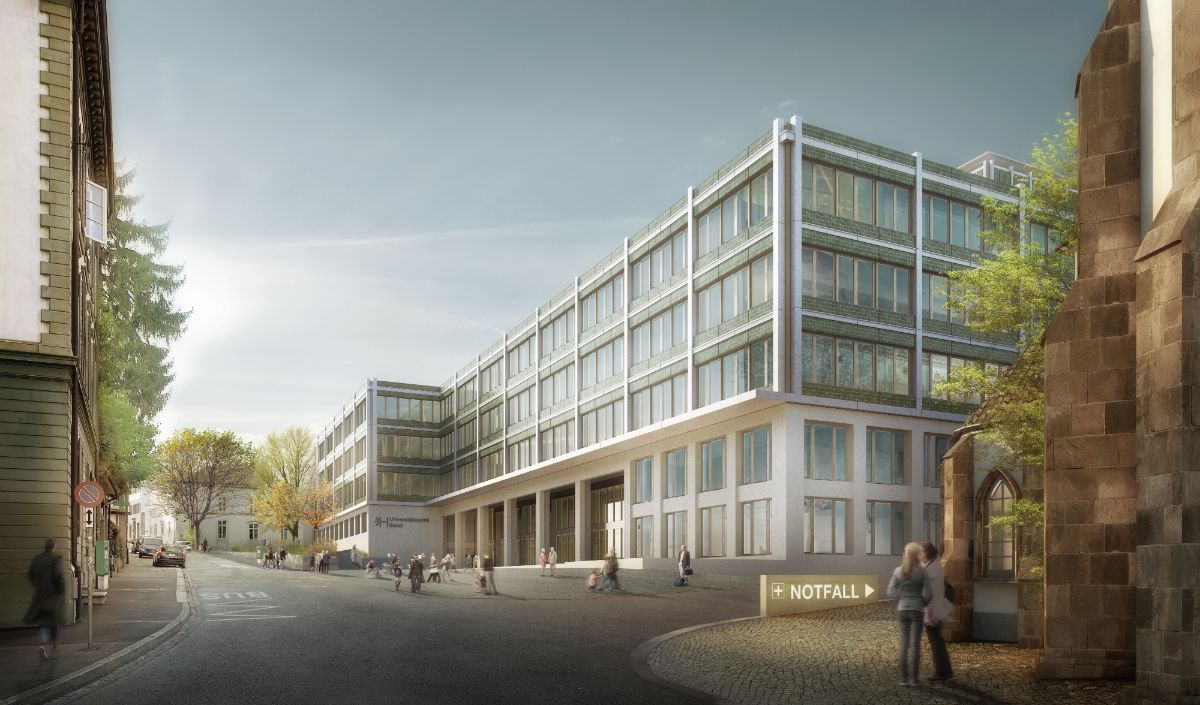
View of clinic 2 main entrance
Video new building clinic 2
Efficient emergency ward
When building the new Clinic 2, it is important for us to further strengthen the existing infrastructure of our hospital and protect tried-and-tested processes. At the end of phase 1 of the renovation, the emergency center will be relocated to the second floor of the new Clinic 2 tower. Access will be via Petersgraben. The proximity to the important clinics and departments will be maintained. When completed, the emergency center will be in the same place as it is today. Outgoing and incoming access will also be similar to today. However, the conversion will bring additional important clinics and departments into the immediate vicinity, including radiology.
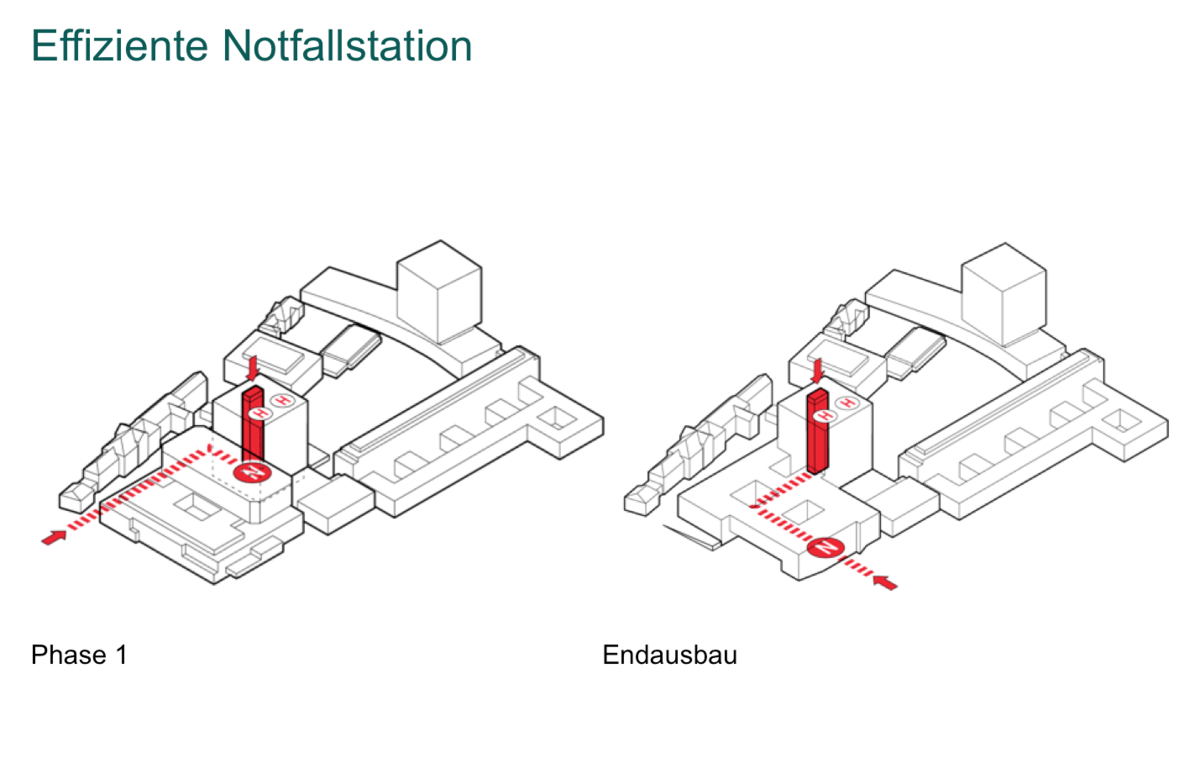
Video new building clinic 2
Download
Here you can download documents on Campus Health and the associated projects Clinic 2 (Perimeter A) and Clinic 3 (Perimeter B):
Visualization: Giuliani Hönger Architekten, Zurich / Nightnurse Images, Zurich
Frequently asked questions
What are the considerations behind the projects on the University Hospital site?
- With the Campus Health, we are driving forward a visionary and courageous generational project. We are laying the foundations now so that future generations will also have access to university-level medicine.
- The new construction projects will consolidate the innovative healthcare hub and preserve it for the next generation.
- The intensive collaboration between the USB and the University of Basel in research and teaching is a cornerstone of the life sciences region and thus of Basel's location policy. The close proximity of the USB to the Faculty of Medicine facilitates the training of the next generation of doctors.
- The Health Campus ensures the long-term proximity of teaching, research and clinics with our partner institutions and facilitates and supports a close exchange between all institutions.
Why is the university hospital expanding?
- The USB is the healthcare provider in the region; it is therefore important to ensure patient care in the medium and long term (e.g. emergency care, availability of staff, modern infrastructure).
- The number of treatments is constantly increasing, primarily due to population growth and demographic trends.
- The legal framework has changed. This applies to earthquake safety and fire protection, among other things.
- The new building makes it possible to modernize work processes, for example through more flexible room structures. This promotes an interprofessional, interdisciplinary approach.
- In 2022, 41,703 people were treated as inpatients at the University Hospital Basel and 1,367,515 outpatient contacts were recorded. This is another record utilization in a row for the USB.
- Patients' expectations of hospital buildings have changed significantly in recent years - as have the expectations of staff. The new building will provide daylight at the base for staff. Light-flooded rooms and intuitive wayfinding will improve well-being.
- At the same time, medical progress with new examination and treatment methods requires a space-optimized approach in the planning process for hospital construction. The new Clinic 2 building relies on adaptable areas, so that room sizes, for example, can be designed flexibly.
How do patients' expectations play into the project?
- Patients' expectations and needs with regard to the comfort of hospital buildings have changed considerably in recent years and decades.
- Patient care is being improved with the new buildings, both in the outpatient and inpatient areas. The interprofessional approach results in shorter distances and better holistic care from different medical disciplines.
- The architecture and design, e.g. through light-flooded rooms, pleasant materials and intuitive wayfinding, are important factors in the recovery and orientation of patients.
How do employees' expectations play into the project?
- Some outdated existing buildings no longer meet today's requirements in terms of functionality and employees' increased need for an attractive workplace environment.
- Workplace conditions and the reputation of the employer play a decisive role, particularly in view of the shortage of specialists and top talent on the labor market
- With the new infrastructure, we are improving the working environment for our employees because we want to remain one of the top employers in the region.
- Hospital processes are being optimized in connection with the project. In the new buildings, flexible and interdisciplinary structures will be implemented in an innovative approach to patient-centered healthcare. For example, we are building outpatient clinics that can be used by several specialist disciplines. The shortage of specialist staff in particular makes concentration and a modern, optimized location necessary.
Why can't Clinic 2 be renovated?
- The question of whether we should renovate or build a new building was examined and the decision was clearly in favor of a new building. Not only financially, but also in terms of construction planning. A completely renovated building would also entail considerable functional restrictions.
- Earthquake safety and fire protection can only be sensibly achieved on the Health Campus with the new construction of Clinic 2.
- Clinic 2 and other buildings have reached the end of their service life and will exceed it in the next few years. The upcoming renovation of Clinic 2 was the trigger for the master plan at the time.
How exactly does the staging of the construction work work?
According to the current planning status, the first phase of the new construction of Clinic 2 is to be realized between 2024 and 2030. To this end, the new Clinic 2 tower will be built behind the existing Clinic 2 on Petersgraben and in the direction of Spitalgarten. A new underground section of the building between Clinic 2 and Markgräflerhof will also be built during this time. The expansion of the intensive care unit is planned between 2026 and 2028.
After completion of the first construction phase, during which the new Clinic 2 will be built, the departments located in the existing Clinic 2 will move to the new bed tower and the underground annex. The existing Clinic 2 will then be dismantled and rebuilt by 2038. The following link shows the planned construction process in a video.
How is the project financed?
- The USB is financing the construction from its own income.
- It is planned that the USB will also secure the financing requirements during the construction phase with borrowed capital.
What will the first construction phase of the new Clinic 2 involve?
The construction of the new Clinic 2 building is a future-oriented construction measure. This can already be seen in the first construction phase, which supports the emergency center as the polytrauma center of Northwestern Switzerland in terms of construction and structure. The expanding emergency center is the supra-regional point of contact for patients suffering from heart attacks and strokes, among other things.
The interdisciplinary endoscopy center for the care of inpatients and outpatients is located below the emergency center. Radiological and cardiological examinations, treatments and procedures are carried out in the immediate vicinity in a joint interventional unit. This results in short distances for patients and a sustainable patient focus in line with the principle "The hospital comes to the patient". Shared holding areas for the preparation and follow-up care of patients undergoing interventional procedures enable flexible occupancy options. By overcoming purely clinic-centered structures, these can be used between the areas and ensure sustainable patient centricity.
The interdisciplinary outpatient clinics with over 60 examination and treatment rooms plus the monitoring beds for the emergency center and neurology are located above the emergency center.
The wards are located on the upper floors. The entire tower contains 342 beds for general care. During the pandemic, experience has shown that areas are needed that can be flexibly isolated. For example, 3 wards in the new building can be converted into cohort wards.
What are the working hours on the construction site?
The construction site vehicles operate during working hours (7.00-12.00 / 13.00-18.00). Noisy work is restricted to 8.00-12.00 and 13.00-17.00.
What changes will the construction site bring in terms of accessibility to the area?
The path between Spitalgarten and Petersgraben will be closed due to the construction fence. The direct entrances to the hospital garden from Hospital 2 will be closed. For employees from Hospital 2, the quickest way to the Spitalgarten is the new exit on the first floor of the OP Ost (from the first quarter of 2024).
Instead of the access to the City parking garage at Petersgraben, the access from Hebelstrasse will be reopened. The Petersgraben entrance can be used until July 2024.
From December 11, 2023, the Markgräflerhof will only be accessible via Hebelstrasse.
Where will the helipad be located during the construction work? Can the helipad continue to operate once the cranes have been installed?
The helipad will continue to operate on the existing hospital tower during the construction period (phase 1). However, the main helipad will be relocated to the northern helipad. On completion of phase 1, the helipad will be relocated to the new building. There will be close coordination with the air rescue organizations to ensure that they can land at the USB if necessary.
Who can I contact if I have questions or concerns about the USB construction projects?
You can send general inquiries to our project e-mail address. Alternatively, you can also reach us by telephone.
- Mail: campus.gesundheit@usb.ch
- Phone: 061 328 44 76
- Telephone availability: Monday - Wednesday mornings.
Contact us
For project-related information, please contact the media office of the University Hospital Basel:


Stefanie Weber
Projektleiterin Kommunikation Arealentwicklung
Marketing und Kommunikation
Tel. +41 61 32 84476

.jpg/jcr:content/2026-02-13_Grundsteinlegung%20K2%20(2).jpg)
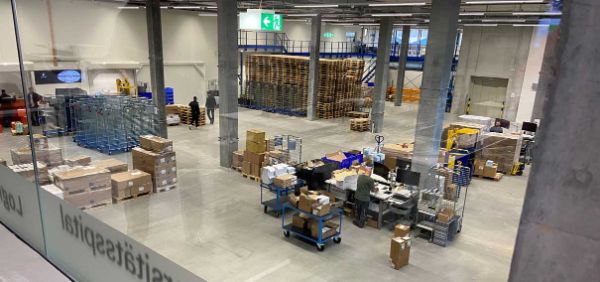
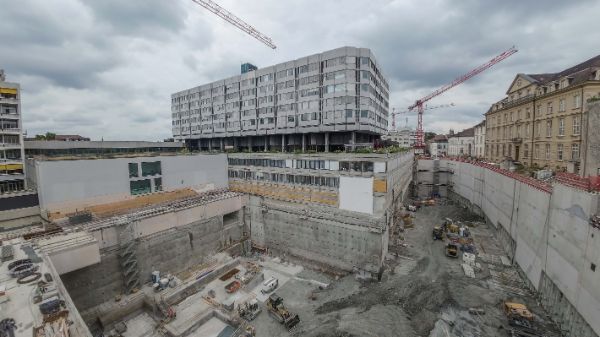
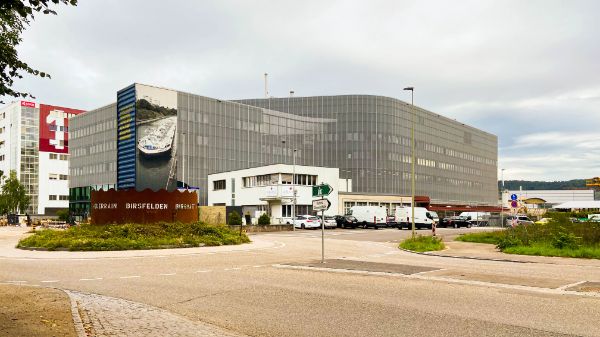
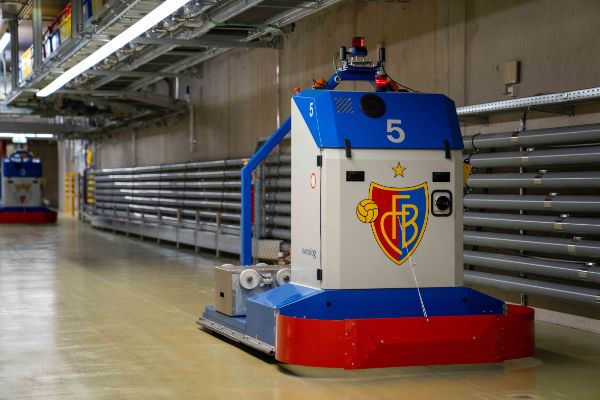


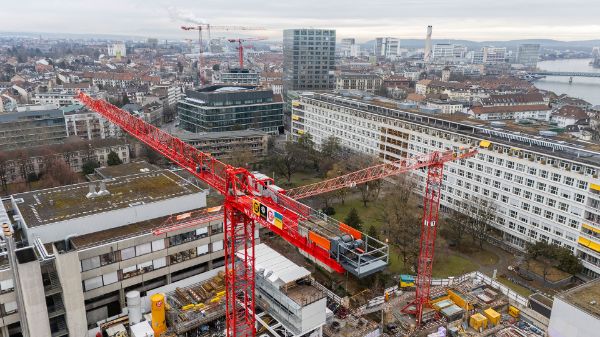
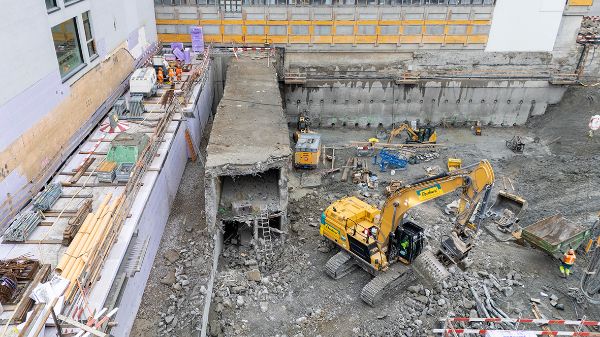

_web.jpg/jcr:content/24.09.01.EMYL_PantonGang_Def(5)_web.jpg)
